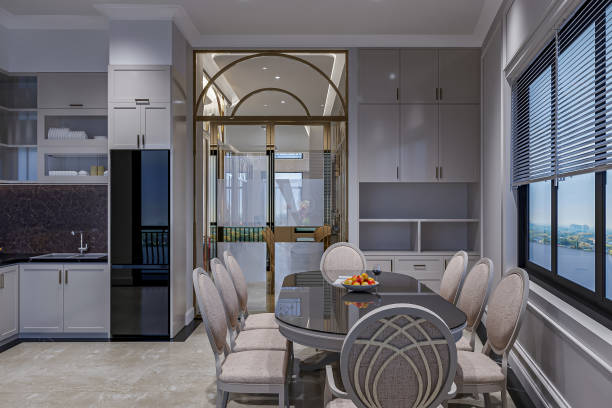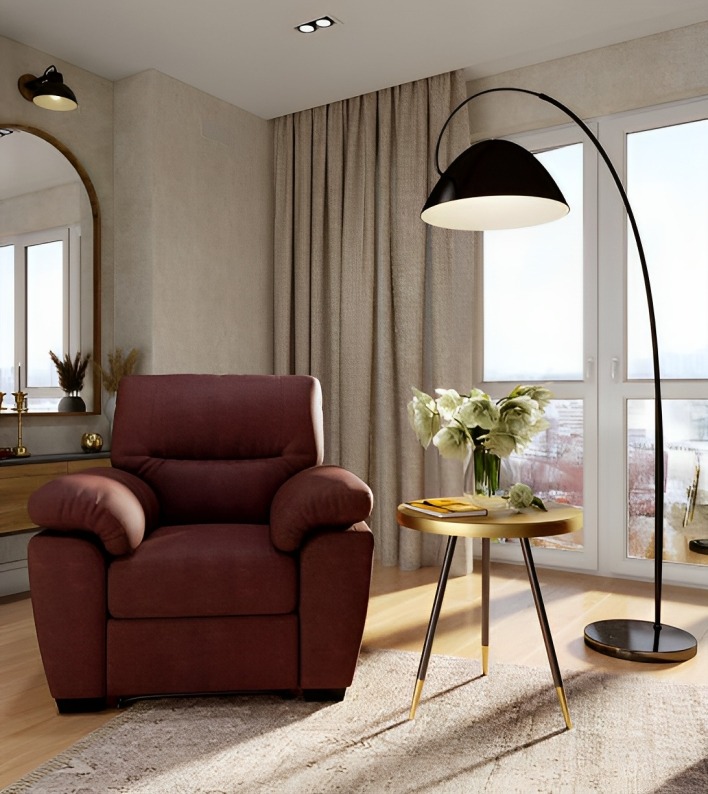Contact Info
-
Studio Ayatana,
First Floor, 8th cross road, Ranna road, pampa extension, Kempapura, Hebbal, Bengaluru, Karnataka 560024 - info@studioayatana.com
- 91 636 299 3984
At Studio Ayatana, we are passionate about transforming spaces into inspiring, functional, and personalized environments. Our journey began with a simple belief: that exceptional design has the power to enhance lives and elevate experiences.
At Studio Ayatana, we understand that when it comes to selecting an interior design partner, you have a multitude of options. However, we firmly believe that our commitment to excellence, creativity, and client-centric approach sets us apart from the rest.

Your desires and preferences are our top priority. We listen, understand, and create designs that surpass your expectations.

We have successfully completed numerous projects, each with its unique challenges and creative solutions.

We stay up-to-date with the latest design trends and technology to ensure your space is contemporary and functional.

Our team of designers, decorators, and project managers work seamlessly to bring your project to life on time and within budget.
Our interior design services encompass a structured approach, ensuring every space is both aesthetically pleasing and highly functional. From concept development to final execution, we deliver tailored solutions that align with your vision and lifestyle. Explore our step-by-step process and discover how we bring your dream interiors to life.
Objective: Understand the client’s vision, needs, and preferences.
Deliverables:
Objective: Develop the overall concept, including design themes and styles.
Deliverables:
Objective: Refine the design concept and begin laying out functional elements.
Deliverables:
Objective: Refine the design elements and finalize the visual aspects.
Deliverables:

Objective: Prepare all necessary documentation for construction and execution.
Deliverables:
Full set of construction drawings, including:
Objective: Acquire the furniture, decor, and materials necessary to execute the design.
Deliverables:
Objective: Oversee the construction, installation, and realization of the design.
Deliverables:
Objective: Add the finishing touches to the space and make it ready for use.
Deliverables:
Objective: Ensure client satisfaction and address any post-completion adjustments.
Deliverables:

Objective: Provide continued support after project completion.
Deliverables:
Each of these stages will be adapted based on the size, scope, and complexity of the project, and deliverables might be altered depending on the specific needs of the client. The timeline, budget, and communication throughout each phase are key to the successful delivery of an interior design project.
“

We invite you to schedule a consultation with us and take the first step toward creating spaces that are both functional and aesthetically pleasing